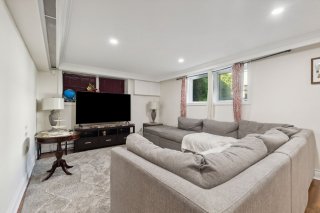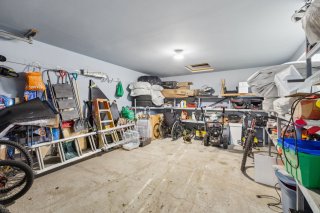Gatineau (Gatineau) J8P4M8
Bungalow | MLS: 21845381
 Frontage
Frontage  Hallway
Hallway  Dining room
Dining room  Kitchen
Kitchen  Kitchen
Kitchen  Dining room
Dining room  Dining room
Dining room  Living room
Living room  Living room
Living room  Living room
Living room  Staircase
Staircase  Office
Office  Primary bedroom
Primary bedroom  Primary bedroom
Primary bedroom  Primary bedroom
Primary bedroom  Bedroom
Bedroom  Bedroom
Bedroom  Bathroom
Bathroom  Bedroom
Bedroom  Bedroom
Bedroom  Bathroom
Bathroom  Bedroom
Bedroom  Office
Office  Family room
Family room  Family room
Family room  Basement
Basement  Basement
Basement  Solarium
Solarium  Solarium
Solarium  Backyard
Backyard  Garage
Garage  Garage
Garage  Shed
Shed  Backyard
Backyard  Backyard
Backyard  Frontage
Frontage 
Beautiful bungalow of almost 1100 Sqft located on a quiet cul-de-sac street. Renovated and well maintained over the years. 4 Bedrooms. 2 Full bathrooms. Wood and ceramic throughout. Kitchen with wood cabinets and ceramic backsplash in a bright open concept. Fully finished basement with possibility of parental suite. All on a plot of land of nearly 5000 Sqft.
Inclusions : wall mounted heat pump, dishwasher, curtains
Exclusions : Hot water tank leased
| Room | Dimensions | Level | Flooring |
|---|---|---|---|
| Hallway | 7.0 x 3.6 P | Ground Floor | Ceramic tiles |
| Living room | 15.7 x 12.0 P | Ground Floor | Wood |
| Kitchen | 19.4 x 15.9 P | Ground Floor | Ceramic tiles |
| Home office | 4.2 x 8.8 P | Ground Floor | Floating floor |
| Primary bedroom | 12.11 x 9.5 P | Ground Floor | Floating floor |
| Bedroom | 12.8 x 9.2 P | Ground Floor | Wood |
| Bathroom | 7.10 x 6.0 P | Ground Floor | Ceramic tiles |
| Family room | 16.3 x 26.3 P | Basement | Floating floor |
| Bedroom | 8.8 x 13.3 P | Basement | Floating floor |
| Bedroom | 9.0 x 12.0 P | Basement | Floating floor |
| Laundry room | 5.6 x 5.9 P | Basement | Ceramic tiles |
| Bathroom | 6.0 x 7.7 P | Basement | Ceramic tiles |
| Storage | 6.2 x 8.3 P | Basement | Floating floor |
| Driveway | Double width or more, Asphalt |
|---|---|
| Landscaping | Fenced, Landscape |
| Cupboard | Wood |
| Heating system | Electric baseboard units |
| Water supply | Municipality |
| Heating energy | Electricity |
| Foundation | Concrete block |
| Garage | Detached, Single width |
| Siding | Brick, Stone |
| Distinctive features | Cul-de-sac |
| Proximity | Highway, Cegep, Golf, Hospital, Elementary school, High school, Public transport, Bicycle path, Daycare centre |
| Bathroom / Washroom | Seperate shower |
| Basement | 6 feet and over, Finished basement |
| Parking | Outdoor, Garage |
| Sewage system | Municipal sewer |
| Roofing | Asphalt shingles |
| Topography | Flat |
| Zoning | Residential |
| Equipment available | Wall-mounted heat pump |