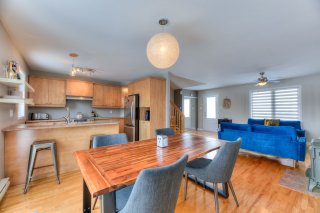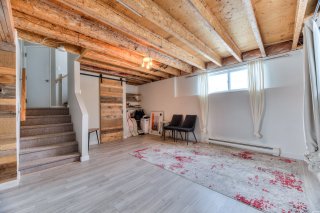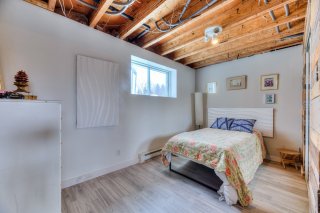Saint-Basile-le-Grand J3N1T1
Two or more storey | MLS: 18598531
 Aerial photo
Aerial photo  Other
Other  Living room
Living room  Living room
Living room  Living room
Living room  Living room
Living room  Living room
Living room  Staircase
Staircase  Dining room
Dining room  Dining room
Dining room  Dining room
Dining room  Dining room
Dining room  Dining room
Dining room  Balcony
Balcony  Kitchen
Kitchen  Kitchen
Kitchen  Kitchen
Kitchen  Living room
Living room  Staircase
Staircase  Primary bedroom
Primary bedroom  Primary bedroom
Primary bedroom  Bathroom
Bathroom  Bathroom
Bathroom  Basement
Basement  Basement
Basement  Basement
Basement  Basement
Basement  Bedroom
Bedroom  Laundry room
Laundry room  Garage
Garage  Backyard
Backyard  Backyard
Backyard  Back facade
Back facade  Backyard
Backyard  Backyard
Backyard  Frontage
Frontage  Frontage
Frontage  Aerial photo
Aerial photo  Aerial photo
Aerial photo  Aerial photo
Aerial photo  Aerial photo
Aerial photo 
This splendid two-story house will charm you with its immense land (made up of 2 lots) with an impressive view of the Mont-Saint-Hilaire! This 2 bedroom property offers you an open concept living area, cathedral ceilings at the entrance, propane fireplace in the living room, master bedrooms with walk-in closet, semi-above ground swimming pool, and garage. Intimate courtyard, lined with hedges and without any rear neighbors. A true oasis of peace overlooking the mountain! Located in a highly sought-after family neighborhood. Close to all services and amenities. Suburban living at its best. Be quick!
Inclusions : Fridge, Kitchen hood, Washer and dryer, central vacuum cleaner and its accessories, light fixtures, shelves in the kitchen and living room, swimming pool.
| Room | Dimensions | Level | Flooring |
|---|---|---|---|
| Hallway | 5.1 x 4.9 P | Ground Floor | Ceramic tiles |
| Living room | 13.7 x 12.2 P | Ground Floor | Wood |
| Dining room | 10.7 x 9.2 P | Ground Floor | Wood |
| Kitchen | 10.5 x 10.10 P | Ground Floor | Ceramic tiles |
| Primary bedroom | 12.11 x 13.0 P | Ground Floor | Wood |
| Walk-in closet | 7.10 x 3.1 P | Ground Floor | Wood |
| Bathroom | 12.11 x 8.2 P | Ground Floor | Ceramic tiles |
| Family room | 16.2 x 15.5 P | Basement | Floating floor |
| Bedroom | 7.3 x 12.10 P | Basement | Floating floor |
| Landscaping | Land / Yard lined with hedges |
|---|---|
| Heating system | Space heating baseboards |
| Water supply | Municipality |
| Heating energy | Electricity |
| Equipment available | Central vacuum cleaner system installation |
| Windows | PVC |
| Foundation | Poured concrete |
| Hearth stove | Gaz fireplace |
| Garage | Attached, Fitted, Single width |
| Siding | Brick |
| Distinctive features | No neighbours in the back |
| Proximity | Highway, Hospital, Elementary school, High school, Bicycle path, Daycare centre |
| Bathroom / Washroom | Seperate shower |
| Basement | 6 feet and over, Finished basement |
| Parking | Outdoor, Garage |
| Sewage system | Municipal sewer |
| Roofing | Asphalt shingles |
| Topography | Flat |
| View | Mountain |
| Zoning | Residential |
| Driveway | Asphalt |