Brossard J4Z0T6
Apartment | MLS: 15412961
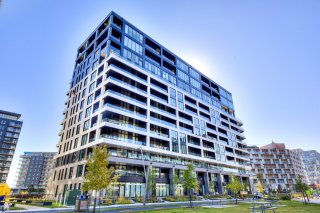 Aerial photo
Aerial photo  Hallway
Hallway  Other
Other  Hallway
Hallway  Kitchen
Kitchen  Kitchen
Kitchen 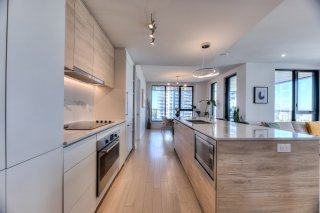 Kitchen
Kitchen  Dining room
Dining room  Dining room
Dining room  Dining room
Dining room  Living room
Living room  Living room
Living room  Living room
Living room 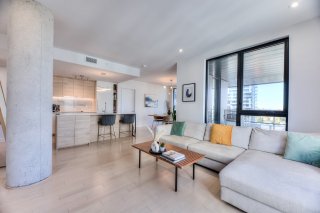 Living room
Living room  Kitchen
Kitchen  Patio
Patio  Patio
Patio  Patio
Patio  Patio
Patio  View
View  Bathroom
Bathroom  Living room
Living room 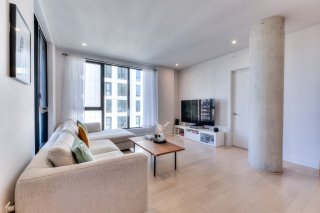 Bedroom
Bedroom 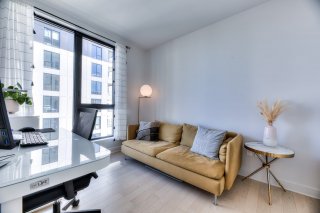 Bedroom
Bedroom  Bedroom
Bedroom  Dining room
Dining room  Primary bedroom
Primary bedroom  Primary bedroom
Primary bedroom  Primary bedroom
Primary bedroom  Walk-in closet
Walk-in closet  Walk-in closet
Walk-in closet  Ensuite bathroom
Ensuite bathroom 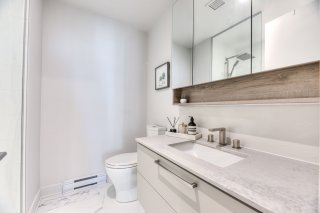 Ensuite bathroom
Ensuite bathroom 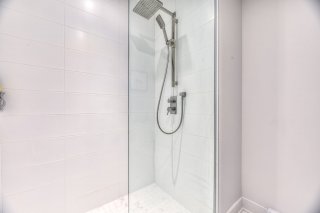 Laundry room
Laundry room  Parking
Parking  Other
Other 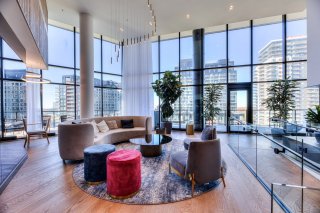 Other
Other  Pool
Pool  Hot tub
Hot tub 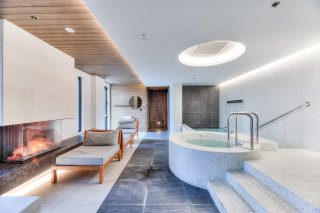 Hot tub
Hot tub 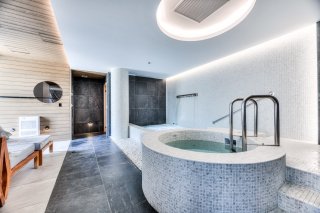 Sauna
Sauna  Other
Other  Exercise room
Exercise room 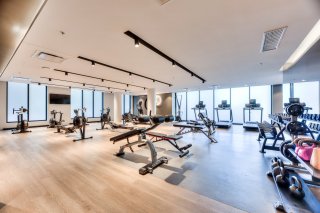 Exercise room
Exercise room  Exercise room
Exercise room  Conference room
Conference room  Conference room
Conference room 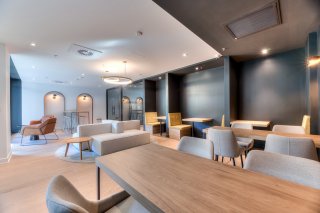 Hallway
Hallway  Frontage
Frontage  Aerial photo
Aerial photo  Aerial photo
Aerial photo  Aerial photo
Aerial photo  Garden
Garden  Aerial photo
Aerial photo 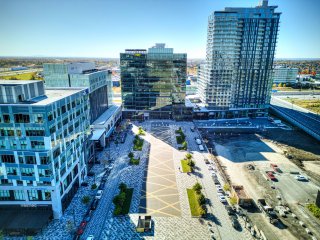 Aerial photo
Aerial photo  Aerial photo
Aerial photo  Frontage
Frontage  Frontage
Frontage  Frontage
Frontage 
MAGNIFICENT CORNER UNIT! Welcome to Oria, the newest project in Quartier Solar dix30, which offers an environment combining luxury and comfort. This corner unit offers you 2 bedrooms, 2 bathrooms, a private and covered terrace of 300 ft2 with unobstructed views. It also benefits from an indoor parking space as well as storage. Experience luxury like in a hotel: majestic lobby with security guard, Scandinavian spa circuit with indoor swimming pool, gym with digital lockers, skylounge, rooftop swimming pool and co-working spaces. All this in the most sought-after area of Brossard, two steps away from all the stores & the REM.
The condo:
-Modern kitchen with quartz countertop and backsplash. Its
appliances are included (fridge, oven and hob, microwave
and dishwasher).
-Open concept living space with generous corner windows.
-Private terrace of 300 ft2
-Master bedroom with walk-in closet and adjoining bathroom.
-Second full bathroom on the second floor with separate
shower.
-Engineered floors.
-Central heating and air conditioning.
The building:
-Majestic lobby with lounge area and security guard present
from 8 a.m. to 11 p.m.
-Scandinavian spa circuit with relaxation area and indoor
swimming pool on the ground floor.
-Fitness center on the ground floor.
-Skylounge on the 10th floor.
-Access to the future common areas of Oria 2 (rooftop
swimming pool, co-working space)
The Neighborhood:
-Charming park in front of the building
-A few steps from the REM station.
-At the crossroads of highways 10 and 30.
-University of Montreal campus nearby.
-Surrounded by cycle paths and vast green spaces.
-Close to all shops: restaurants, entertainment venues,
cafes, bakeries, cheese shops and ready-to-eat restaurants.
-Walking distance from all Dix30 stores.
Inclusions : Fridge, Built-in cooktop, Oven, Hood, Dishwasher, Washer, Dryer, Light Fixtures, Storage unit.
| Room | Dimensions | Level | Flooring |
|---|---|---|---|
| Hallway | 10.2 x 4 P | AU | Wood |
| Bathroom | 8.10 x 4.10 P | AU | Ceramic tiles |
| Kitchen | 11.6 x 13.9 P | AU | Wood |
| Dining room | 11.5 x 10.9 P | AU | Wood |
| Living room | 13.9 x 10.6 P | AU | Wood |
| Bedroom | 10.8 x 9.0 P | AU | Wood |
| Primary bedroom | 12.0 x 10.0 P | AU | Wood |
| Walk-in closet | 7.11 x 4.0 P | AU | Wood |
| Bathroom | 7.5 x 6.6 P | AU | Ceramic tiles |
| Landscaping | Landscape |
|---|---|
| Heating system | Air circulation, Electric baseboard units |
| Water supply | Municipality |
| Heating energy | Electricity |
| Equipment available | Entry phone, Sauna, Ventilation system, Electric garage door, Central air conditioning, Partially furnished, Private balcony |
| Easy access | Elevator |
| Windows | Aluminum |
| Garage | Attached, Heated, Fitted, Single width |
| Pool | Heated, Inground, Indoor |
| Proximity | Cegep, Golf, Hospital, Park - green area, Elementary school, High school, Public transport, University, Bicycle path, Daycare centre, Réseau Express Métropolitain (REM) |
| Bathroom / Washroom | Adjoining to primary bedroom |
| Available services | Laundry room, Fire detector, Exercise room, Roof terrace, Balcony/terrace, Garbage chute, Common areas, Sauna, Indoor pool, Outdoor pool, Indoor storage space, Hot tub/Spa |
| Parking | Garage |
| Sewage system | Municipal sewer |
| Topography | Flat |
| View | Panoramic, City |
| Zoning | Residential |
| Cadastre - Parking (included in the price) | Garage |
| Mobility impared accessible | Lift, Adapted entrance |
| Distinctive features | Corner unit |
| Restrictions/Permissions | Cats allowed, Dogs allowed |